and then, a Rock Garden
Setting
B. Braun Malaysia was growing at tremendous rate and we needed, in addition to new factories, also a new Office Building housing some 250-300 employees. In order to limit organisational difficulties and the need of shuttle busses, we wanted to keep all buildings in the same Free Trade Zone. Here, the only available plot was on a rather steep slope immediately adjacent to one of Penang’s main touristic draws: The Snake Temple.
This proximity resulted in a number of limitations: We could not risk blasting any rocks jutting out, as this might also bring down this ancient building. In addition we did not want to desecrate the site by having our building on stilts as it would tower over the temple like an evil god.
The rock being covered by vegetation we completed extensive probing before deciding on the purchase and the shape of our building: the main entrance would be at the top floor where you entered a lobby flanked by two large board / meeting rooms. Behind this area would be a large open office. At the beginning of this area would be a wide straight, forward facing, staircase down, at the end of which would again be another open office, this one a bit less deep (the length of the staircase) than the office on the ground floor and having a blind wall (the rock) running left and right from the staircase.
Challenge
During the clearing of the sand and vegetation, it was discovered that the probes had missed out a large rock, beginning some 5 metres from the base of the staircase and running in a straight line to the Snake temple. I was informed a water resistant retaining wall would need to be place around the rock , not only halving the total space of this floor, but also giving the entire floor the feel of a dungeon: a staircase facing a blind wall with a corridor to the left and right giving access to some office space.

Solution
I knew something needed to be done, this would make the interior of a potentially beautiful office building into a real eyesore where no one would really want to work. I visited the construction site on a regular basis so as to ascertain the exact situation and I was in luck: what was described as one single rock, were actually two rocks, one directly behind the other. Although I was informed this made no real difference to the situation, I thought it very well could. I asked them to clearly identify the contours of the building planned originally and as I had surmised, the initially planned wall ran beautifully in between the two rocks, I could therefore reinstate the original plan and create an indoor rock garden around the existing rock. I would not regain all that much space, but instead of defiling the building I could make the rock into its Unique Selling Point, which it ultimately became. Every visitor to our premises wanted to have a glimpse of the rock; it was suddenly a plus to be located on the lower-ground floor.
Related Page
More about my function at B. Braun
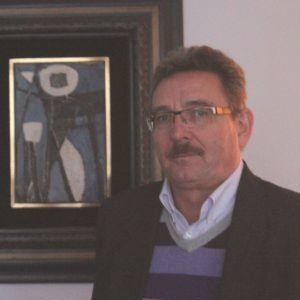
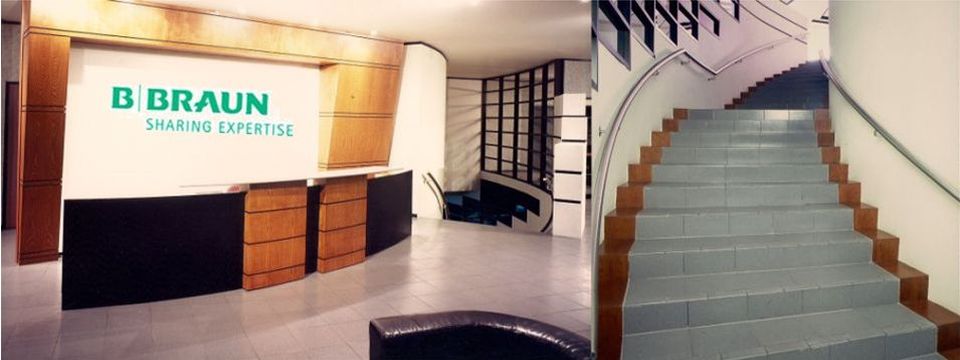


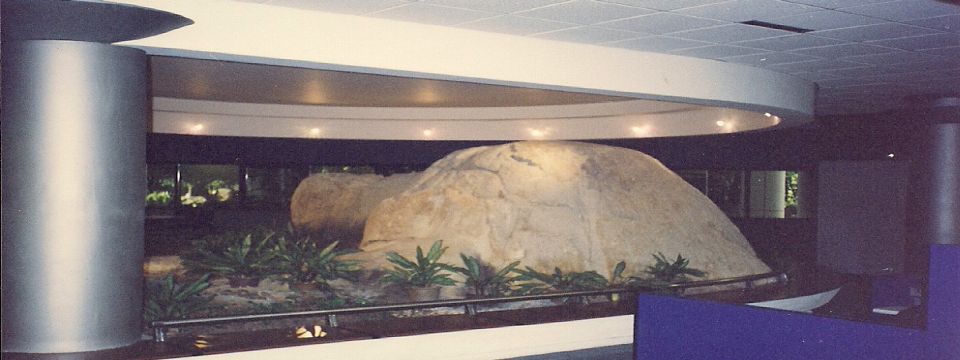
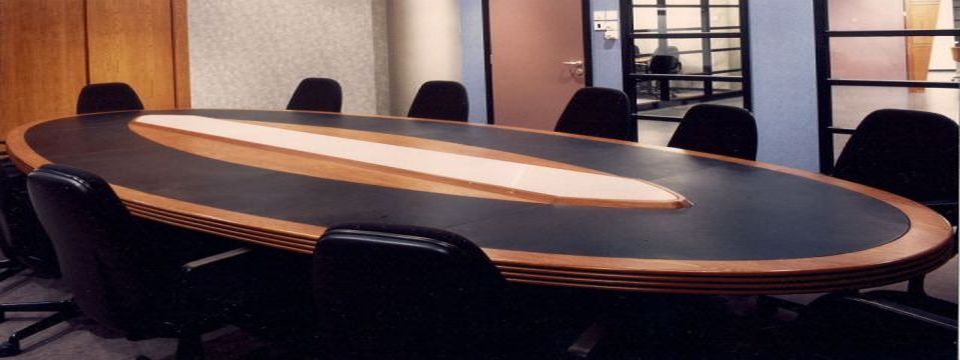

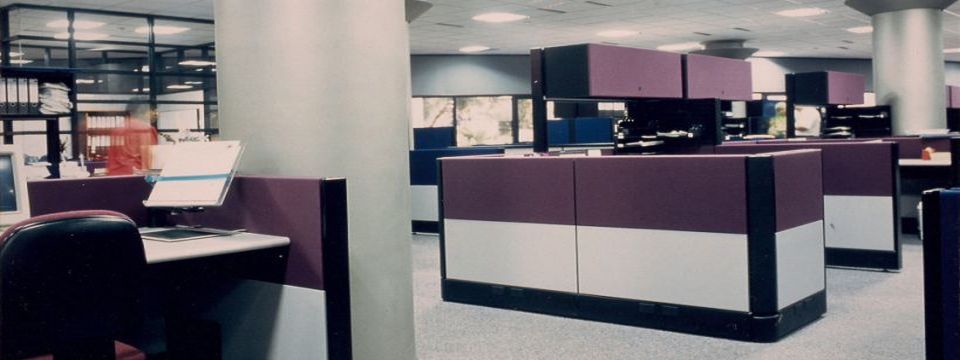

See also: